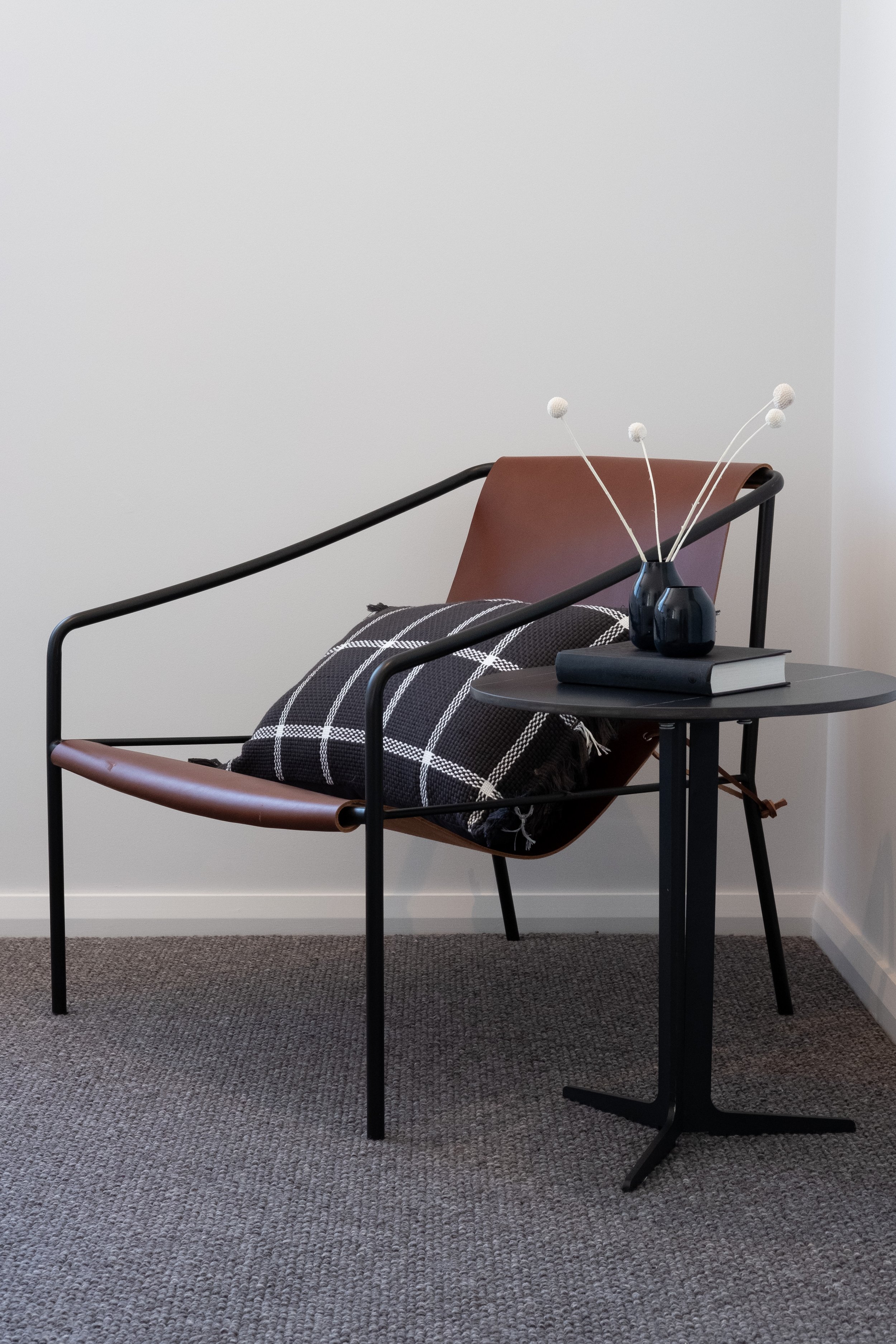Staging Hacks: How to optimise your furniture layout.
When it comes to the marketability of a home, there’s no denying that everything rides on property presentation. Not only is efficient presentation critical for in-person home inspections, but also in the home’s online marketing campaign too.
One way to ensure optimum marketability, and therefore a successful property sale, is through the smart placement of furniture. With the intention to enhance the perception of space and light, an optimised furniture layout can assist in showcasing each room of a home to its full potential, pulling on the heartstrings of those prospective buyers.
Here’s our top tips on how you can employ these staging tactics in your own home…
Make the first impression count.
We all know that first impressions are everything when it comes to selling property and the hard fact is prospective buyers make them within a matter of minutes.
You can help to guarantee a positive first impression through the efficient positioning of furniture. At Perth Style Company, our styling team focuses on presenting each room so it opens out to the entry point. Not sure what we mean here? Just make sure that the room appears welcoming and inviting from the doorway of each room.
This technique ensures the room can be captured perfectly in its property shoot, whilst creating the largest impact when buyers visit the home.
Never cover a window.
We know buyers respond well to natural light in a home and therefore it's critical to present each room in a light, bright and spacious way. Every ray of light counts!
Where possible, be sure to never cover a window with your furniture pieces. For example, avoid using bed heads in a bedroom if they cover the windows or the windowsill. Instead, opt for an ensemble base with a mattress to minimise coverage of the window.
In other areas of the home, be sure items like plants, floor lamps and occasional chairs are positioned well-clear of any windows.
Make sure there is enough to go around.
This is one of the most important factors to consider when presenting a property for sale - how many people does the property actually cater for?
Often we see property owners getting caught up in the visual aspect of the styling and completely disregarding the functionality of the property. For example, a four-bedroom family home needs more seating options than just a small sofa in the living room.
Whilst these smaller furniture pieces might look better in the room, they aren’t always practical when meeting the needs of the likely buyer. So, just be sure you are accounting for enough seating in your living and dining rooms in accordance with the number of bedrooms in the home.
Move the sofa off the wall.
This approach is our not-so-secret weapon and something we employ in almost every home we style. When presenting a room with a sofa, we like to ensure it sits just off the wall behind it. Why? Because pushing a sofa up against a wall will make your room appear smaller. Yes, you heard that right!
Pulling the sofa a little off the wall will cast shadows behind it, influencing your perception of depth, therefore making the room appear optically larger. And, what appeals to potential buyers more than abundant space? Very little!


